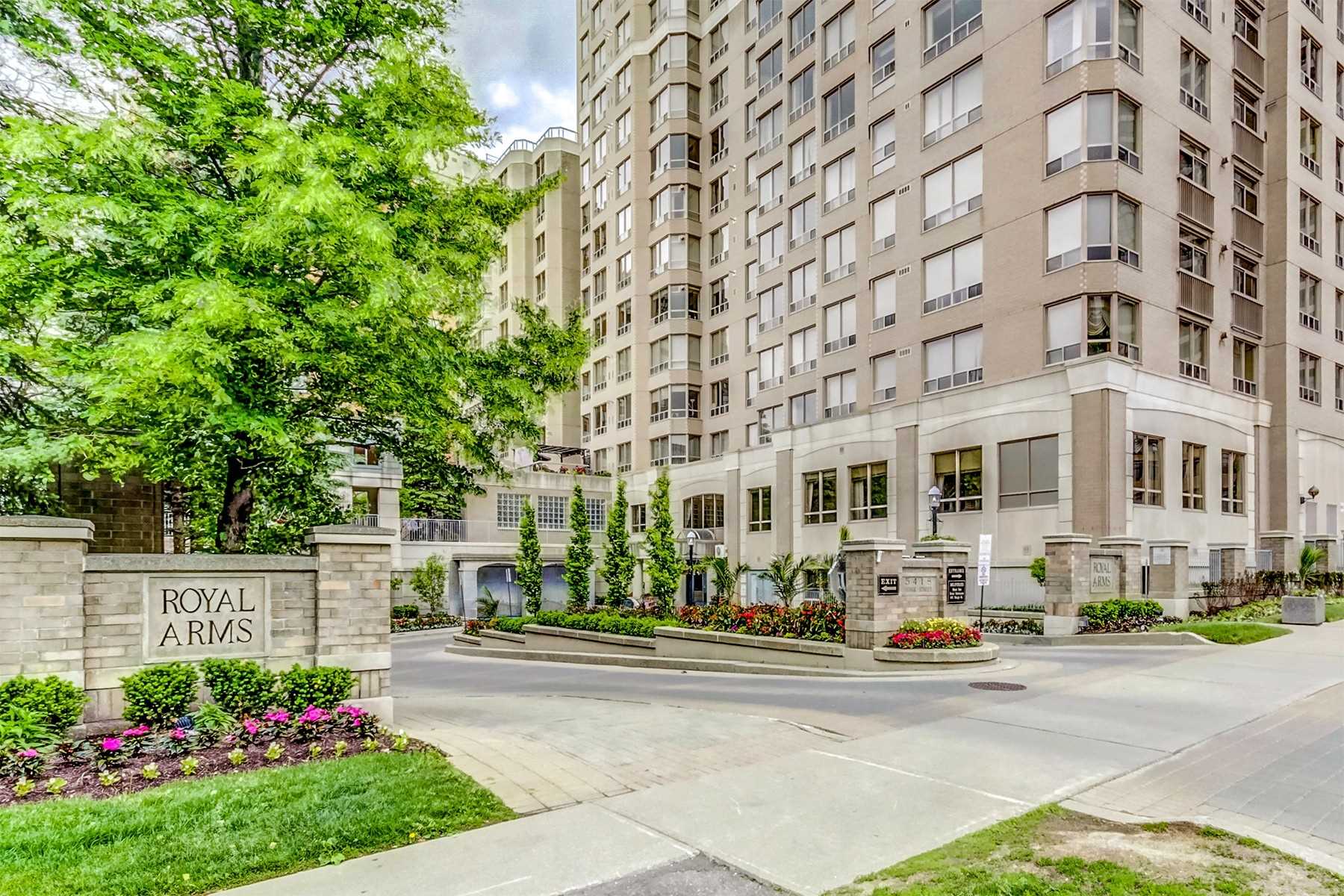$635,900
- Tax: $2,220.85 (2019)
- Maintenance:$570.47
- Community:Willowdale West
- City:Toronto
- Type:Condominium
- Style:Condo Apt (Apartment)
- Beds:2
- Bath:2
- Size:800-899 Sq Ft
- Garage:Undergrnd
Features:
- InteriorLaundry Room
- ExteriorConcrete
- HeatingForced Air, Gas
- Sewer/Water SystemsWater Included
- AmenitiesConcierge, Indoor Pool, Party/Meeting Room, Rooftop Deck/Garden, Sauna, Visitor Parking
- Lot FeaturesArts Centre, Library, Public Transit, School
- Extra FeaturesCommon Elements Included
Listing Contracted With: IPRO REALTY LTD., BROKERAGE
Description
Prestigious "Royal Arm" By Tridel. Unit Is In Mint Condition. Direct Access From This Floor To Roof Top Garden And Bbq Area. Steps To Finch Subway Station, North York Central Library, Great Schools, Restaurants, Cinema And Art Centre. Great Amenities Including Indoor Pool, Steam Sauna, Billiard Room, 24/7 Concierge, Roof Top Garden, Party Room, Car Wash Etc. 886 Sq.Ft (Per Mpac).New Flooring In Kitchen And Bathroom. Newly Painted. Great Value.
Highlights
Fridge (2016), Stove (2016), Built-In Dishwasher, Stacked Cloth Washer/Dryer, All Elfs. All Windows Coverings, Hwt Is Owned.
Want to learn more about 1201-5418 Yonge St (Yonge / Finch)?

Afshin Nooralizadeh Broker Real Estate Agent
RE/MAX EXCEL REALTY LTD
- (416) 890-3324
- (905) 597-0800
- (905) 597-0868
Rooms
Living
Level: Flat
Dimensions: 3.07m x
5.18m
Features:
Laminate, L-Shaped Room, East View
Dining
Level: Flat
Dimensions: 2.74m x
3.74m
Features:
Laminate, L-Shaped Room
Kitchen
Level: Flat
Dimensions: 2.74m x
3.05m
Features:
Quartz Counter, Ceramic Floor, Backsplash
Master
Level: Flat
Dimensions: 3.18m x
3.89m
Features:
Laminate, Double Closet, 4 Pc Ensuite
2nd Br
Level: Flat
Dimensions: 2.62m x
3.1m
Features:
Laminate, Closet, East View
Real Estate Websites by Web4Realty
https://web4realty.com/


