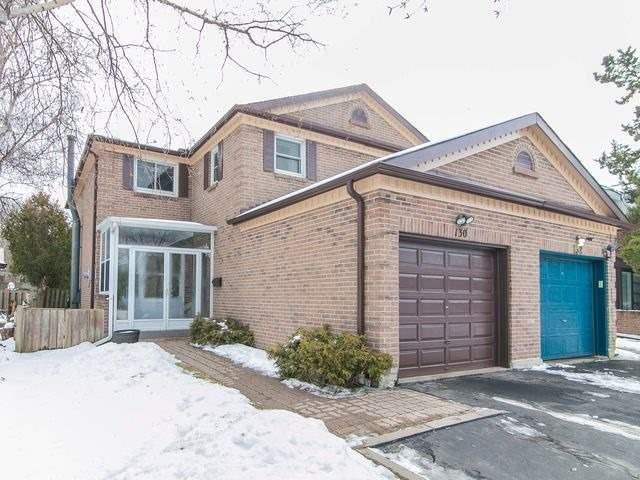- Tax: $3,426 (2016)
- Community:Westminster-Branson
- City:Toronto
- Type:Residential
- Style:Semi-Detached (2-Storey)
- Beds:3
- Bath:3
- Size:1500-2000 Sq Ft
- Basement:Finished
Features:
- ExteriorBrick
- HeatingForced Air, Gas
- Sewer/Water SystemsSewers, Municipal
- Lot FeaturesFenced Yard
Listing Contracted With: KINGSWAY REAL ESTATE BROKERAGE, BROKERAGE
Description
Semi-Detached(1556 Sq.Ft As Per Mpac) Close To Synagogue, School, Shopping Center And Restaurants.Very Cozy With Practical Floor Plan.Roof (2016),A/C & High Eff Furnace(2013), Brand New Carpet On Stairs(2017),Updated Bathrooms(2017),Deck In Backyard With Natural Gas Line For Bbq.Fully Fenced Private Backyard For Entertainment.This Home Comes With 90 Days Electrical, Plumbing, Heating/Cooling And Appliances Warranty At No Cost To Buyer.Just Move In & Enjoy.
Highlights
S/S Fridge, S/S Stove, S/S Built-In Dishwasher, White Washer/Dryer,Central A/C(2013),Cvac With Accessories,All Elfs, All Window Coverings, Electric Garage Door Opener With Remote, Humidifier, Garburator, Office Desk & Bookcase In Br
Want to learn more about 130 Stillwater Cres (Steeles/Dufferin)?

Afshin Nooralizadeh Broker Real Estate Agent
RE/MAX EXCEL REALTY LTD
- (416) 890-3324
- (905) 597-0800
- (905) 597-0868
Rooms
Real Estate Websites by Web4Realty
https://web4realty.com/


