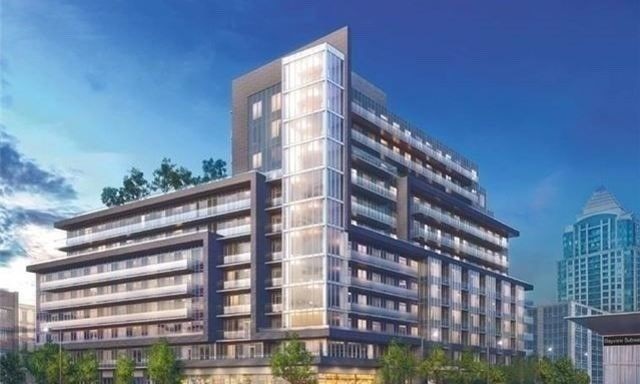
509-7 Kenaston Gdns (Bayview/Sheppard)
Price: $2,600/Monthly
Status: Rented/Leased
MLS®#: C4763365
- Community:Bayview Village
- City:Toronto
- Type:Condominium
- Style:Condo Apt (Apartment)
- Beds:2
- Bath:2
- Size:800-899 Sq Ft
- Garage:Undergrnd
- Age:1 Years Old
Features:
- ExteriorConcrete
- HeatingHeating Included, Forced Air, Gas
- AmenitiesConcierge, Exercise Room, Guest Suites, Party/Meeting Room, Rooftop Deck/Garden, Visitor Parking
- Lot FeaturesPublic Transit
- Extra FeaturesCommon Elements Included
- CaveatsApplication Required, Deposit Required, Credit Check, Employment Letter, Lease Agreement, References Required
Listing Contracted With: IPRO REALTY LTD., BROKERAGE
Description
Most Sought After Prestigious Bayview Village Location 1-Year Old New Boutique Condo In The Heart Of North York,Corner Unit With Both South And West View. Spacious 848 Sq Ft + Two Balconies (125 Sqft & 73 Sqft)As Per Builder's Plan.Steps To Bayview Village Mall, Bayview Subway Station, Ymca, Restaurants, Banks, Clinics And Churches. Excellent Transit Score.Unit Got Professionally Cleaned And It Is Spotless.Ready To Move In And Enjoy.
Highlights
All Electric Light Fixtures, S/S Fridge, Built-In Cooktop And Oven, S/S Built-In Microwave, Builtin Dishwasher, Washer, Dryer, Existing Window Coverings. One Underground Parking And One Locker.
Want to learn more about 509-7 Kenaston Gdns (Bayview/Sheppard)?

Afshin Nooralizadeh Broker Real Estate Agent
RE/MAX EXCEL REALTY LTD
- (416) 890-3324
- (905) 597-0800
- (905) 597-0868
Rooms
Real Estate Websites by Web4Realty
https://web4realty.com/

