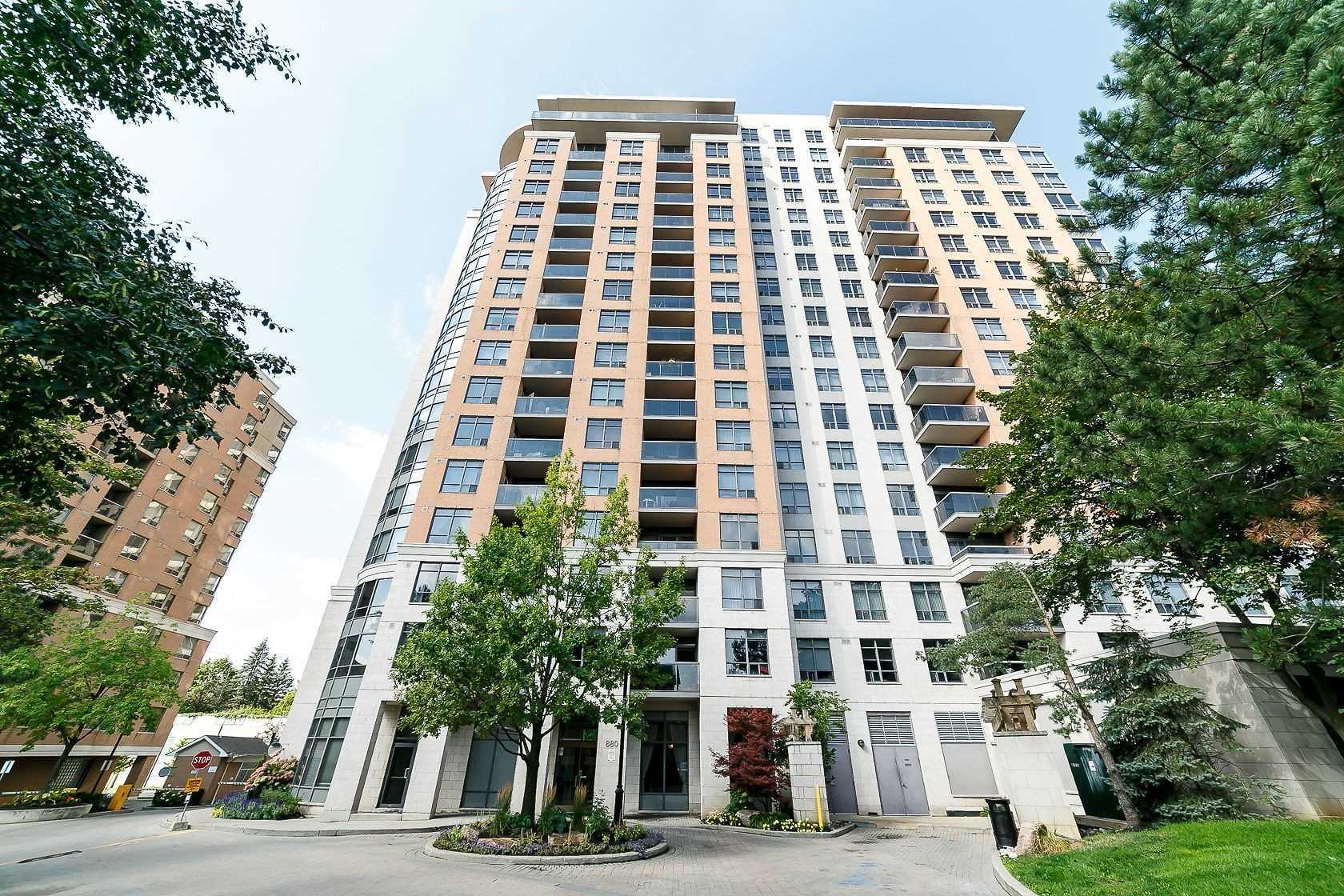
607-880 Grandview Way (Yonge/Finch)
Price: $3,800/Monthly
Status: Rented/Leased
MLS®#: C4598063
- Community:Willowdale East
- City:Toronto
- Type:Condominium
- Style:Condo Apt (Apartment)
- Beds:3+1
- Bath:2
- Size:1400-1599 Sq Ft
- Garage:Undergrnd
Features:
- ExteriorBrick
- HeatingHeating Included, Forced Air, Gas
- Sewer/Water SystemsWater Included
- AmenitiesCar Wash, Gym, Indoor Pool, Party/Meeting Room, Sauna, Visitor Parking
- Extra FeaturesCommon Elements Included, Hydro Included
- CaveatsApplication Required, Deposit Required, Credit Check, Employment Letter, Lease Agreement, References Required
Listing Contracted With: IPRO REALTY LTD., BROKERAGE
Description
Amazing 3 Bedroom Corner Unit Over 1400 Sq.Ft.2 Car Parking By Tridel,You Will Find This Unit Just Like A Brand New One. Brand New Laminate Flooring,Brand New Kitchen With White Cabinets & Stone Counter-Top,Brand New Backsplash & Stainless Steel Appliances.Brand New Bathroom Sinks And Vanities,Almost 60K Spent On Massive Reno.,Freshly Painted.Close To Subway, North York Central Library & Entertainment.Just Move In & Enjoy! Check Virtual Tour!
Highlights
Brand New S/S Double Door Fridge, S/S Stove, S/S Microwave/Hood, S/S Dishwasher, White Stacked Washer/Dryer (2017), All Window Coverings, All Electric Light Fixtures.
Want to learn more about 607-880 Grandview Way (Yonge/Finch)?

Afshin Nooralizadeh Broker Real Estate Agent
RE/MAX EXCEL REALTY LTD
- (416) 890-3324
- (905) 597-0800
- (905) 597-0868
Rooms
Real Estate Websites by Web4Realty
https://web4realty.com/

